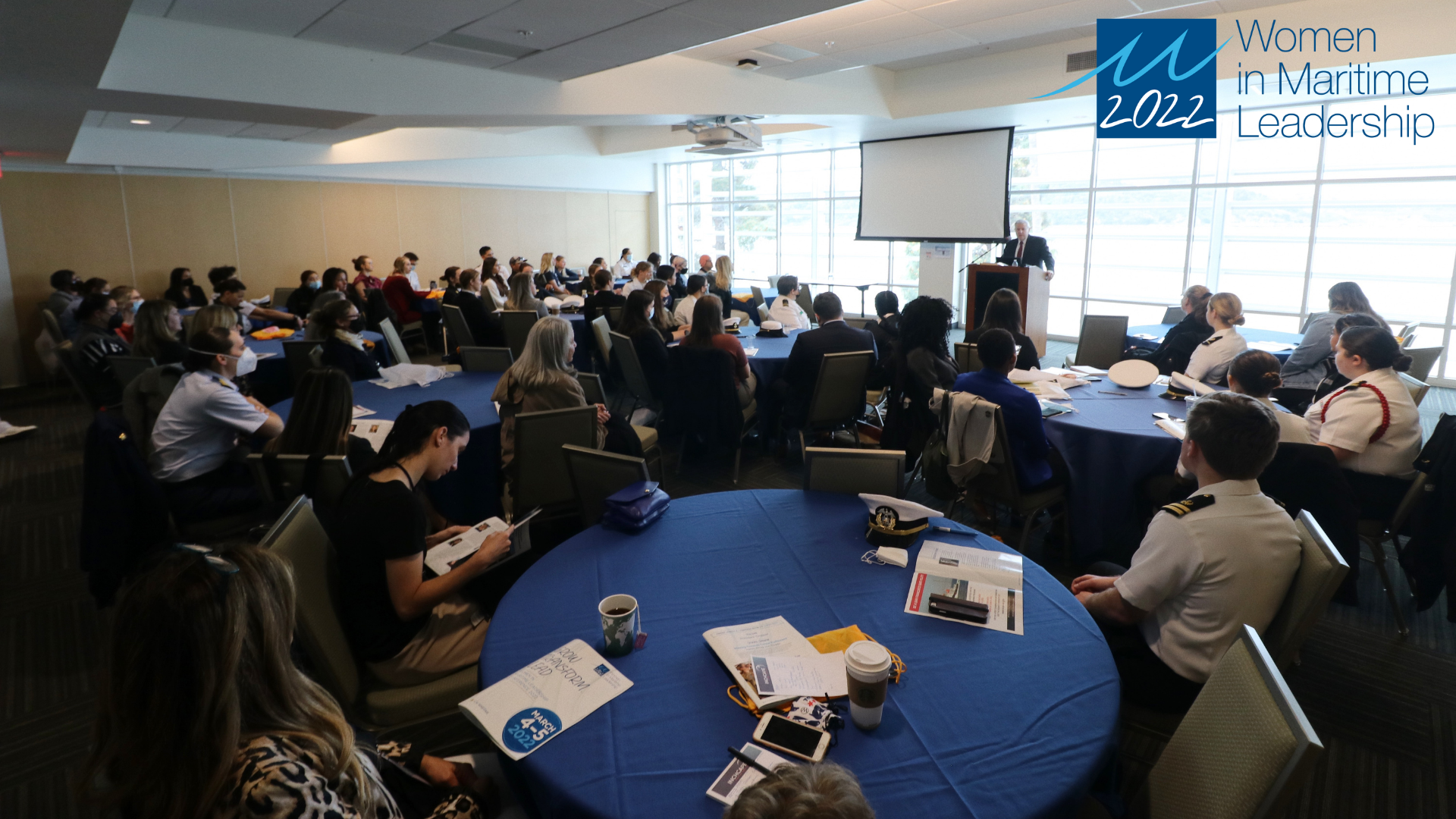Meeting Spaces
If you are interested in campus usage, we encourage you to fill out the new online inquiry form and we will respond as soon as possible. We look forward to welcoming you to our campus.

Your events have many needs, and Cal Maritime offers many options. From a 500-person theater, to a waterfront banquet space for 175, and a variety of classrooms, our meeting and banquet facilities are available year-round. Presentation technology is available in classrooms and most meeting rooms and we provide complimentary, campus-wide Wi-Fi to all attendees.
Please reach out to staff for rates information of available spaces.
| INDOOR SPACES | CAPACITY |
| MARKETPLACE | |
| Marketplace First Floor | 187 |
| Mezzanine | 50 |
| Marketplace Lawn | 200 |
| COMPASS ROSE ROOM | |
| Compass Rose Room (1, 2 & 3) | 175 Banquet, 150 Conference |
| Compass Room 1 | 40 |
| Compass Room 2 | 96 |
| Compass Room 3 | 30 |
| Prefunction Space | 40 |
| Built-in AV equipment and up to 15 total minutes of AV assistance included in room rental. | |
| AUDITORIUM/LECTURE | |
| J.P. Rizza Auditorium | 486 |
| J.P. Rizza LOBBY | 50 |
| Standard AV equipment includes: LCD projector, Screen, 2 mics, PA system | |
| CLASSROOMS | |
| ABS101 | 56 |
| ABS102 | 30 |
| Classroom 101 | 52 |
| Classroom 102 | 43 |
| Classroom 103 | 40 |
| Classroom 105 (Computer Lab) | 22 |
| Classroom 201 | 51 |
| Classroom 202 | 52 |
| Classroom 203 | 29 |
| LAB201 | 30 |
| Mayo Hall Conference Room (101 & 102) | 80 |
| Mayo Hall Room 101 | 40 |
| Mayo Hall Room 102 | 40 |
| Navigator Room 101 | 40 |
| Navigator Room 102 | 40 |
| Navigator Room 201 | 40 |
| PE205 (KeelHauler Conference Room) | 20 |
| PE217 (Main Conference Room) | 30 |
| Peachman Hall | 96 |
| SIML0114 (Conference Room) | 8 |
| SIML0117 (Computer Lab) | 10 |
| SIML0122 | 7 |
| SIML0123 | 7 |
| SIML0135 | 30 |
| SIML0231 | 27 |
| TECH101 | 40 |
| TECH102 | 40 |
| TECH104 | 35 |
| TECH106 | 28 |
| Simulation Center Lobby | 50 |
| Student Center Interior | 50 |
| Student Center (Morrow Cover) with Patio | 75 |
| Student Center w/ Patio & Lawn | 275 |
| OUTDOOR SPACES | CAPACITY |
| Formation Quad | 750 |
| Keelhauler Shops Alley | 70 |
| Lawn at Dining Center | 200 |
| Waterfront (w/ BBQ) | 100 |
| Single Lawn | 50 |
| Felton Garden | 64 |
| Overlook | 80 |